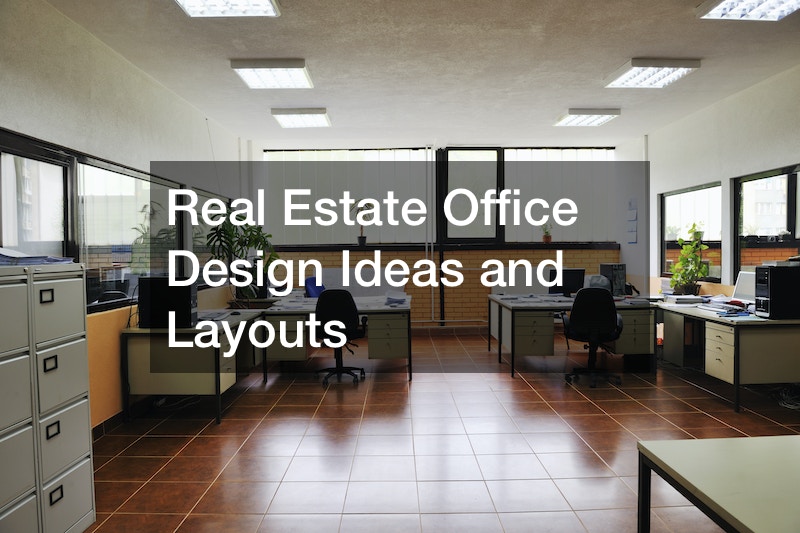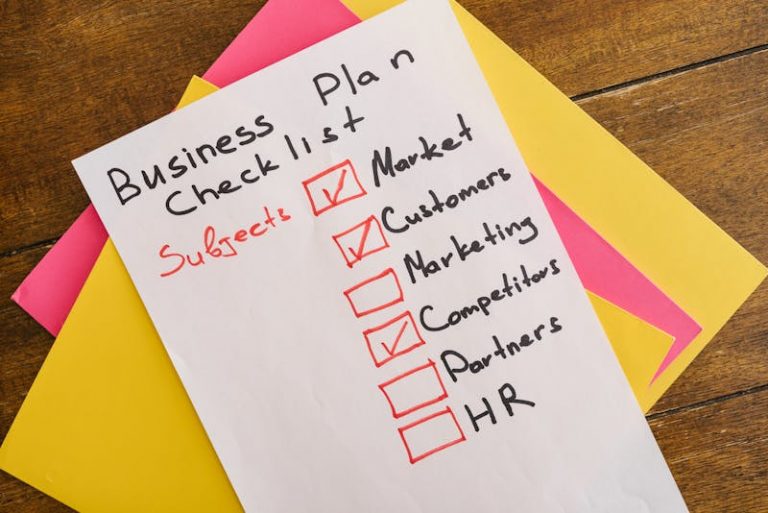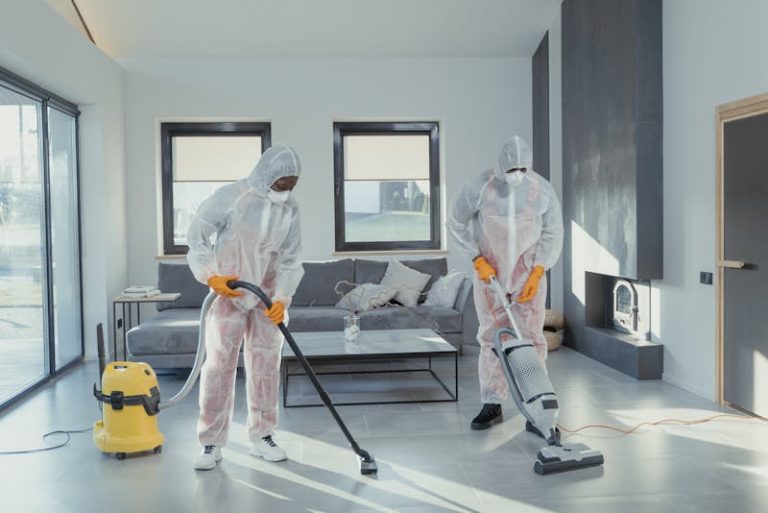

As a real estate professional, your office is your command center. It’s where you spend most of your time, and it deserves to be inspiring, functional, comfortable, and impressive since it’s where you meet clients and close deals. The environment must exude success. The following are real estate office design ideas and layouts you can consider to transform your workspace.
1. Make Sure Everything’s Legal and Permitted

Before implementing any real estate office design ideas, ensuring the intended workspace is legally acquired and has no encumbrances is critical. If there’s any conservatorship, and it’s being honored, the conservatee’s interests must be considered. For success, working within your budget is prudent to avoid starting on the wrong footing. Hire a professional designer who can give you value for your money.
Creatively use the available space. If you’re limited in space, consider having an open-plan layout decked with multifunctional furniture, which gives an illusion of space. For consistency and professional outlook, embed your values and brand image into your office design. For example, add natural elements and greenery to your plan if your brand is eco-friendly.
In your design plan, incorporate ergonomic furniture to promote your teams’ productivity, well-being, and comfort. Consider soundproofing to enhance concentration. Give your clients a sense of being valued by ensuring the space is bright and inviting to clients, with dedicated areas for meetings and private conversations.
2. Touch Up the HVAC
Ensure you have an energy-efficient space by reducing HVAC cooling loads in your office. When designing, be attentive to daylight and filter out heat from the sun using tinted Low-E glass in summer. Having cooler lighting types goes a long way in reducing the cooling load.
Promptly attend to AC repairs, as a faulty AC could consume more energy. Your HVAC system’s size and design directly impact your space’s heating and air conditioning. Consult HVAC experts for ideal designs since mistakes such as oversized HVAC systems can lead to excessive humidity in tight spaces.
Perimeter and interior spaces are impacted by weather differently; therefore, they should be controlled individually. Due to humidity and temperature fluctuation, infrequently used rooms should have separate control settings from rooms hosting computers and other appliances.
Install HVAC systems with integrated occupancy sensors that wirelessly regulate the cooling of rooms based on real-time occupancy. Incorporate light sensors into your HVAC system design to control temperatures based on light intensity. This HVAC system design layout can be incorporated into your office focal point, creating a memorable first impression and a positive vibe for your clients. Especially where using multifunctional furniture has eliminated overcrowding.
3. Make Good Decisions

The best real estate office design ideas are a mixture of preferences, styles, and goals. First, the ideas must be practical enough to allow execution. Second, they must be sustainable enough not to jeopardize the environment. Real estate office designs should also factor in the comfort of employees, so they can work with little or no encumbrance.
You’ll need to decide whether to have open floor plans. If your goal is to create a sense of endless space and fluidity so your offices seem bigger than they are, this is an excellent option. You can also be sure your claustrophobic employees will appreciate the opened-up-space.
You’ll also need to decide if you’ll incorporate smart office technology features, such as automated thermostats, smart lighting, and security systems, especially for restricted areas. You may also want to include wireless charging systems in your design. An increasingly gadgets-driven workforce will appreciate this.
p>Perhaps the most crucial decision you’ll make is incorporating sustainability in your design. The design should include energy-efficient features and eco-friendly construction materials. This has two benefits: first, it’s your contribution to preserving the environment, and second, it’ll win you more customers.
Consider implementing a minimalist design in your interiors. These designs prioritize functionality, simplicity, and clean lines that give your business a modern look that appeals to clients. Besides, the office has fewer distractions, allowing staff to concentrate.
Another critical decision you’ll have to make is that of the color palettes ideal for your real estate office. Here, play on the safe side by adopting neutral colors, such as grays, soft, earthy tones, and whites. The beauty of these colors is that they’re timeless and less distracting.
Finally, offices generate a lot of waste, which must be segregated, collected, and disposed of appropriately. In this case, you’ll need the services of compactor rental companies with experience handling waste. Choose one that understands your needs based on your workflow. The cleanliness of your real estate office depends on how waste will be handled, and choosing a competent compactor rental company is a wise decision.
4. Design Your Outdoor Spaces
You can take your real estate office design ideas outside by incorporating a functional outdoor workspace, which requires a couple of umbrellas and picnic tables. However, how about taking matters into your own hands and scaling things a notch higher instead of settling for the mundane? You can customize your outdoor work area to blend it with your landscape design and give your staff another great reason to work for you.
First, ensure strong Wi-Fi signals and power outlets. Second, how about setting up welcoming tables and desks instead of picnic tables? Your employees will always find a reason to work outside, even just to enjoy fresh air when the weather is nice.
One of the critical factors when designing your outdoor office working area is durable furniture items that can brave the elements. Among materials ideal for outdoor furniture are polyurethane foam, polyester, acrylic fabric, plastic, synthetic resin (for replicating a wicker’s look), hardwood, aluminum, and stainless steel.
Chances are your employees will likely bring just their laptops along. So you’ll need to ensure there are heat lamps, a pergola, an awning, canopies, umbrellas, enough GFCI outlets, and Wi-Fi extenders. If the outdoor area is limited or your client doesn’t fancy the idea of an all-open-air workspace, a hybrid design could be an excellent compromise.
For instance, you can suggest floor-to-ceiling sliding glass doors instead of the regular windows. The doors can be left open to let in the beauty of the outdoors without going outside. If it rains, slide the doors shut and watch the rain pour from the comfort of the indoor space.
Another option is to bring the outdoors in, especially if it’s impossible to incorporate any of the above design ideas. This is known as a biophilia office design. The concept derives from the ‘biophilia’ theory, which suggests an intrinsic connection between us and the natural world.
‘Biophilia’ is a Greek term that translates to ‘a love of life or living things.’ It’s based on the premise that humans are fascinated with nature, a desire that stems from an innate drive to engage with other living organisms such as animals and plants. A biophilia office design is known to reduce stress, boost mood, maintain healthy blood pressure, and promote a sense of wellness for your employees, promoting productivity and job satisfaction.
You can implement a biophilia design by growing a green wall in the office, also known as a living wall. You can also embrace all-natural light into your office spaces, and while at it, use different textures to avoid replicating the usual office designs that almost every office features. You can also incorporate spots with potted plants and green paths to promote a holistic natural flow to your office spaces.
Another popular idea is to incorporate reflective wall art in dedicated areas to highlight nature and promote a sense of community among workers. Also, consider improving air quality to mimic the natural world. You can use air filters, have enough plants, and open outdoor and indoor ventilation.
Another great idea is to contract an excavation service to set up a water feature for you. This could be a small fountain that provides a serene focal point, exuding a sense of calmness throughout the office. Nothing brings balance to a workplace than the sound of flowing water.
5. Seal-coat Your Pavement

Indeed, nothing lasts forever; the same goes for pavements. However, you can extend their life by slapping an extra layer of protection on top. Pavements, by their very nature, are constantly exposed to the elements.
An extra layer of protection is necessary to minimize wear and tear, which is why seal coating is crucial. It acts to block out UV damage, oils, and water.
Besides, if you strictly follow the manufacturers’ specifications, it gives off a slip-resistant surface featuring a black finish that makes your parking lot come alive beautifully. You can use acrylics or bituminous-based products to seal-coat your pavements.
The seal coat is typically a bitumen or acrylic liquid substance mixed with water, polymer additives, silica sand, or other proprietary solids and fillers. You can apply the products using a squeegee, spray, or brush. You can more than double the lifespan of your pavements by regularly applying seal coating.
The best way to do this is to contract driveway paving services, as they have experience and expertise in seal coating parking lots, flat roofs, pavements, and other asphalt features exposed to the elements. Seal coating comes with a host of benefits.
It keeps water from seeping underneath the surface of your pavements. Since sealers have fine aggregate, usually Black Beauty boiler slag or silica sand, they seal the hairline cracks on your pavements, which are early signs that your asphalt is aging. Once you fill gaps, water will be less likely to penetrate beneath your pavement, prolonging its life further.
Seal coating also slows down the deterioration of your pavements, which usually results from oxidation. Although no one can prevent oxidation, you can at least slow it down by regularly seal-coating your pavements. The problem with oxidation is that it makes it easy for cracks to appear and expand quickly, causing even further deterioration.
Applying a seal coat keeps gasoline and oils off your asphalt binder. Since petroleum-based solutions that find their way onto your pavements combine with the other binder to soften the asphalt, it damages your pavement more. Those black spots near parking lots indicate the havoc leaks can inflict on your pavements.
Seal coating checks such damage and slows its progress. However, if you spot black oil spots, repair them before applying the protective coat. Failure to repair them means the sealant will achieve nothing as it won’t prevent further damage progression.
Seal coating is one of your premises’ most significant real estate office design ideas. Besides the advantages already discussed above, it improves your pavement’s skid resistance, enhances flexibility, allows easier pavement cleaning, extends the life of your pavements, and saves you money. Finally, seal coating raises the appeal of your curb and the overall esthetics of your premises.
A word of caution, though: although seal coating is good for your pavement, it’s not a structural improvement of your real estate office. Its goal is to protect and improve the appearance of your pavement; that’s it! Don’t let a commercial paving company convince you otherwise.
6. Find Excuses to Get Outside at Work
For the longest time, designs have emphasized connectivity to nature, ventilation, and natural lighting. These have improved employees’ wellness, health, and productivity. Incredible landscape architecture is one of the most essential real estate office design ideas that’ll give your employees excuses to work outside.
A well-maintained landscape is just as important as the interiors of your real estate office. It speaks of professionalism and sets your business apart. Of course, you’ll need a competent landscape designer to pull off such a feat. An incredible landscape conveys that your brand is crucial to you; it’s also the first point of contact for clients seeking to engage with your business.
Generation Z and the millennials have increasingly demonstrated a love for outdoor workspaces, perhaps borne out of their free-spirited nature. To respond to this demand, many businesses, including real estate offices, are developing structures incorporating outdoor workspaces as part of their landscaping. Think of outdoor spaces with working tables and benches surrounded by beautiful gardens and water fountains.
When the weather is nice, you can bet your employees will seek every opportunity to work outside. Atriums are a perfect extension to outdoor landscapes as they open up to the blue skies above, and in some cases, you can cover them using a transparent sliding roof to keep the elements out. Taking the workplace outside enhances employee productivity, retention, and morale.
When landscaping your outdoor spaces, use native plants your employees can relate to. While it might be tempting to use exotic plants imported from elsewhere, it doesn’t make sense. Besides, using local plants and annuals in your landscape embeds your business into the community it operates.
Native plants easily blend with the environment. Besides, they are acclimatized to the local environment, requiring less attention. As your employees step outside to work, beholding the beautiful landscape spotted with familiar plants, they’ll feel as though they are working from home, and this can only be good for your business.
Implement the above real estate office design ideas to develop a functional, welcoming, and comfortable workspace your employees and clients will be grateful for. Each of the design ideas is unique and specific. Some aim to minimize distractions, while others aim to enhance employee productivity. Others are excellent for creating a positive first impression, courtesy of the appeal and esthetics they bring to your premises.






